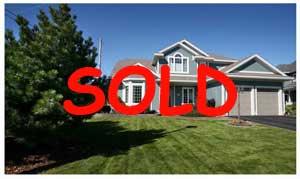
Presents

23 Cheyne
A truly gracious home, recently renovated, and designed for elegant family living and the best of entertaining
As you step through the front entry onto pure white ceramic, the foyer opens onto two elegantly curved stairways, going both upstairs and down to the lower level. The area is brightly lit by a skylight from above and an artistically crafted stained glass window by master glass worker, Brendan Blackmore of Sunhound Glassworks.
An extra large formal Dining Room is a rare feature these days and this one has space galore for large gatherings to enjoy delicious gourmet dining. Finished with a beautiful tray ceiling featuring rounded edges, wired-in surround sound, numerous pot lights, pocket sliding doors and a glittering chandelier will delight family & guests.
A newly renovated Artistic Kitchen (2005) features two colour Zodiac surfaces and backsplash throughout with a Stainless Farm-style sink, dual convection wall ovens, Jennair 5 burner propane cooktop, large wine cooler and numerous other top-quality appliances in this tastefully appointed kitchen. A large centre island would be perfect for plating your next great meal, which could be served in the kitchen eating area or dining room. The adjacent butler’s pantry helps keep everything close at hand. A built-in buffet with frosted glass doors and Zodiac surface adds the perfect storage and serving spaces. The kitchen opens into a large sunken great room/music room (a new addition) with abundant lighting through new windows & skylights in a vaulted ceiling, a wall-mounted propane fireplace and expansive rear garden view.
All living spaces on the ground floor and rear garden are connected by a pre-wired sound system from West End Electronics. All floors on this level are tiled or hardwood in perfect condition.
The Second Level…
A large master suite (30 feet long) comes well-appointed with full walk-in closet and 4-pc ensuite, including whirlpool. Custom draperies, honeycomb blackout shades and luscious carpet add quiet and serenity to this restful space.
Two more large bedrooms and a large open concept office complete this level with a main bath and storage for linens. The oak floor and staircase shine warmly under the skylight.
The Lower Level …
The extra large games & recreation room features beautiful hardwood flooring, a wet bar with Corian counters, and a wine cooler. A full bathroom, which shares access to a fourth bedroom, makes for a convenient extended-stay house-guest suite. The room that is set up as a gym with full wall mirror can remain as a gym or be used for a variety of purposes. One of the utility spaces houses a lifetime water boiler and an in-house vacuum system. The second utility space has ample storage space for luggage, Christmas decorations and garden items. A third utility space under the front porch would be ideal for construction of a wine cellar.
The Main level …
In addition to the described living spaces a side entry has access to both a large laundry room with storage and the 2-bay garage with basement access.
The Garden …
Professional landscaping design with privacy fencing creates the perfect oasis for retreat from the city, with a green belt to buffer unnecessary sights and sounds. Flagstone pathways off the extensive deck through minimal lawn takes you on a walk around a variety of mature evergreens, flowering hydrangeas, azaleas and weigela. A few choice perennials add interest with minimal maintenance. The front and side gardens are also designed with lots of holly, pines, cotoneaster and smokebush to enhance the architecture and the neighbourhood. The in ground irrigation system will insure that your plants are well watered.
The hot tub, built into the deck can be enjoyed by family and friends throughout the year.
This is truly an exquisite home and awaiting your viewing pleasure by calling Chris O’Dea at 685-6559 (area code 709)
The price is $799,000.
Enjoy the additional photos, and the spec sheet with approximate house and room sizes which will follow.
Click thumbnail below to enlarge image:
House Specifications |
|
House Size |
|
| Main level | 1950 sq. ft. plus 2-Bay Garage |
| Second level | 1450 sq. ft. |
| Basement | 1600 sq. ft. |
| Total space | 5000 sq. ft. |
|
|
Main Floor |
|
| Great Room | 27 ft. by 19 ft. |
| Kitchen | 15 ft. by 16 ft. |
| Pantry | 12 ft. by 6 ft. |
| Adjacent Eating Area | 14 ft. by 12 ft. |
| Dining Room | 20 ft. by 14 ft. |
| Foyer | 16 ft. by 16 ft. |
| Porch | 16 ft. by 5 ft. |
Second Floor |
|
| Master Bedroom | 31 ft. by 14 ft. plus ensuite |
| Second bedroom | 14 ft. by 14 ft. |
| Third Bedroom | 14 ft. by 13 ft. |
| Open Office | 15 ft. by 15 ft. |
Basement Level |
|
| Games Room | 15 ft. by 12.5 ft. |
| Rec Room | 11.5 ft. by 30 ft. |
| Fourth Bedroom | 14 ft. by 14 ft. plus adjoining dual access ensuite |
| Gym | 25 ft. by 12. ft |
|
All dimensions approximate |
|