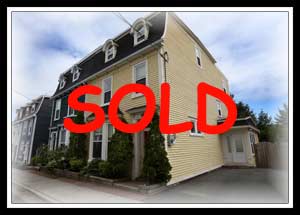
Presents
25 Bond Street, c1893- For Sale

Vernacular Southcott style architecture at its best
Are you searching out a downtown property, which has been fully restored with contemporary kitchens and bathrooms, and off street parking, then you need to check out 25 Bond Street. The main level has a convenient porch and spacious hallway graced by the original staircase. The traditional living and dining room are divided by original paneled pocket doors and both rooms have decorative slate fireplaces. The floors are hardwood and the baseboard and door mouldings are original and this is the case throughout most of the house. The kitchen with in floor heating and kitchen aid appliances is very spacious with 4 ft by 6 ft granite island and corian on main counters. It also includes an eating area with access to the flagstone garden and access to a sunroom on the western side. The main level is complements with a half bathroom.
The second level has a cosy den with decorative slate fireplace and two bedrooms and a bathroom
The third level has an outstanding master bedroom measuring 13 by 28 plus an ensuite. This level is complement by another room which serves as a home office.
The basement is semi-finished utility space with three rooms.
The spacious home has approx 935 sq ft on the main, approx 692 on the second and on the third floors and approx 375 sq ft in the basement.
Asking price is $529,000
For an appointment to view, please call Chris O’Dea at 685-6559
Enjoy the remaining photos
Click thumbnail below to enlarge image: