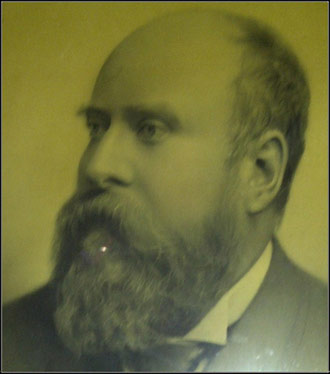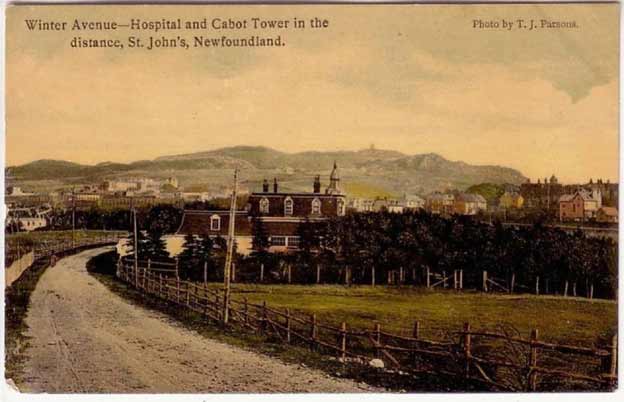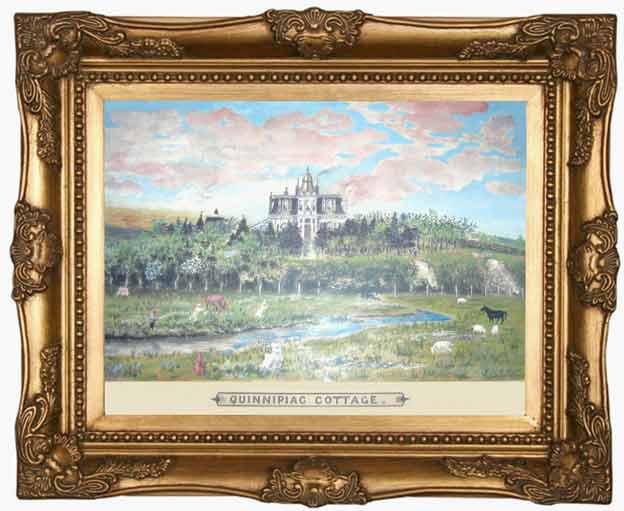
Presents
Quinnipiac
25 Winter Avenue, St. John's

Rarely does an opportunity present itself to acquire a Victorian Home in the heart of east end St. John’s on 1.591 acres of land. This one at 25 Winter Ave has just over 277 ft frontage on Winter Ave and just over 298 feet on the south west side (and lesser amount on the south east side) with the Southern portion of the land bordering on Feildian Grounds
Welcome to Quinnipiac , a distinctive residence in the Second Empire style.
Quinnipiac is the English name for Eansketambawg meaning original people, referencing the extinct Algonquian people who inhabited present day Connecticut. .There was also reference to the name meaning “long water land”, which was located in the vicinity of New Haven Connecticut.
The name was bestowed on the home by the first resident Prescott Emerson
Prescott Emerson (1840 – February 3, 1889) was a lawyer and political figure in Newfoundland. He represented Burgeo-LaPoile in the Newfoundland and Labrador House of Assembly from 1869 to 1878.

He was born in St. John's, the son of George Henry Emerson. Emerson was called to the bar in 1864. He supported union with Canada. Emerson served as speaker for the assembly from 1874 to 1878. In 1878, he retired from politics and was named chief clerk and registrar for the Supreme Court, serving until his death in 1889.
The home was built by John T. Purcell (1829-1892) local builder in 1883-1884.

The Victorian turret, illustrated in the Parsons photograph and the painting below, was removed in 1902 and a buyer may wish to consider restoring this architectural feature, as few, if any such turrets remain in St. John’s. Originally, there was also a conservatory attached to the western side of the house as can be seen in this early painting by J.W. Hayward of “Quinnipiac Cottage”

After occupation by Prescott Emerson, the home was occupied by his nephew Charles Emerson, and then by Charles son, Fred Emerson. The O’Leary family bought the house from the Emerson’s, so there have only been two families associated with this home in the past 130 years since it was first built.
The home contains approximately 4150 sq ft (subject to verification as appropriate by bidders) on two floors, in addition to the basement space.
This home boasts extraordinary period features from an era when highly skilled artistry was treasured, with examples such as: an exotically carved white marble fireplace in the living room, bonnet dormer windows set in a mansard roof, tall arch-topped windows on the main floor and an abundant array of scroll wood ornamentation that frames the distinctive facade of this Second Empire home . One outstanding interior feature is the geometric plaster designs on all the main floor ceilings extending from the cornices and converging at the centre rosettes. Hardwood floors and mahogany doors add the richness and warmth of vintage wood, also evident on staircase railing, spindles and newel posts. Prospective buyers should also note: the paneled mahogany cloak room; panelled wood library ; paneled wainscoting at base of stairs ; sliding pocket doors that separate dining and living rooms when necessary and are all in original condition; arched stairway with corbel trim; door, window and baseboard trim are very detailed and are also original to the construction in 1883. Details of construction are evident in every angle of the exterior which includes finely bracketed eaves and brilliant main entrance.
The 14 ft high ceilings lend an extra elegance to the spacious main floor rooms which are also enhanced by several classic bays that, from the outside, extend up to the second level and end at the roof, an exquisite feat of design! A magnificent crystal chandelier graces the formal dining room.
A large bright kitchen, with space for large and extensive meal preparations, leads to the sheltered outside patio and the gardens beyond.
The grounds, which offer great privacy for those who enjoy private space, have huge potential for those with a green thumb as the house overlooks Feildian Grounds to the South, where maximum sun exposure will enhance your gardening pleasure. The tennis court which was installed by Duncan Sharpe in the 1960’s still has a sound asphalt base and with a new fence and net, one can resume play.
Rennies River flows by the southeast corner of the property, which is near multiple access points to the River Trail system. The property is also walking distance to the downtown.
This property presents a number of options for a buyer. One may wish to purchase the home and retain all of the property as a very exclusive estate in one of the premier residential areas of the City. Alternatively, there are a variety of development options for the property that could include development of lots fronting on Winter Avenue. Please CLICK HERE TO SEE THE SURVEY AND REAL PROPERTY REPORT . An alternate development could incorporate a cul-de-sac with lots overlooking Fieldian Grounds with brilliant southern exposure. CLICK ON THE FOLLOWING TWO LINKS TO SEE POSSIBLE OPTIONS FOR A CUL_DE_SAC DEVELOPMENT
Option1
The current zoning of the property is Residential Special 1 (RA1) and the zone requirements are as follows:
Minimum lot area 740 Sq Meters or 7965.3 sq ft
Minimum lot frontage 21 Meters or 68.9 ft
Minimum building line 9 Meters or 29.52 ft
Minimum side yard 1.5 Meters (4.92 ft) on one side and 3 Meters (9.8 ft) on the other
This property is being offered on an expression of interest basis by O’Dea’s Realty and Auction Room with the closing date for proposals on August 11, 2014 at 3 PM.
All relevant details on bid process, including viewing opportunities, can be seen at the end of the photos, which can be seen below
Enjoy the remaining photos
Click thumbnail below to enlarge image:
Expressions of interest invited for Quinnipiac, an elegant Victorian Residence at 25 Winter Avenue,
Type of Property: Currently a residential lot with a single family home
Location: 25 Winter Avenue, St. John’s, NL
Description: CLICK HERE TO SEE SURVEY AND REAL PROPERTY REPORT
Zoning: Current zoning is RA1
Bids
Bids must be received in a sealed envelope at the offices of McInnes Cooper, 10 Fort William Place, 5th floor, St. John’s, NL A1C 1K4 by 3 PM on Monday August 11, 2014 and the outside of the tender envelope must be clearly marked “Bid 25 Winter Ave, attn John O’Dea, McInnes Cooper”.
The following is required to bid
1. A completed and signed bid document
2. A deposit in the amount of 5% of the bid price in certified cheque or money order made payable to “O’Dea’s Realty and Auction Room in Trust”
Tender bids must be valid for10 days from tender opening and written offers shall not be withdrawn prior to that time.
The property owner as vendor will make all final decisions. The vendor can reject any bid, even if it is the highest bid. The vendor reserves the right to negotiate with any bidder. The vendor reserves the right to extend the time for acceptance. The vendor reserves the right to sell the property in advance of the deadline for the close of bids.
The chosen successful bidder will be expected to enter into a standard form agreement of purchase and sale reflecting the terms and conditions outlined in the bid and failure to sign the agreement will result in forfeiture of the deposit. Bidder’s should note that “subject to financing” will not be a condition accepted by the vendor, which implies that bidders will need to secure potential financing in advance of placing a deposit, and the balance beyond the amount of the deposit will be in the form of bank draft or certified cheque on closing.
Please address any queries to :
Chris O’Dea
O’Dea’s Realty and Auction Room
709-685-6559
Email : cod@warp.nfld.net
Other Information
The vendor, the offices of McInnes Cooper, or O’Dea’s Realty and Auction Room does not warrant or make any guarantee with regard to the condition of the property. Bidders agree to hold the vendor or its agents and servants harmless for any damages. The successful bidder shall be responsible for his / her own due diligence in all forms.
The vendor and his agents may decide at any time before closing date of the bids to abandon the sale of the property and shall not be held liable for any costs incurred by the bidder.
The existing home on the property can be viewed on Tuesday July 22, 2014 and prospective bidders should call Chris O’Dea at 685-6559 for an appointment to view on that day or make arrangements with Chris O’Dea to view on an alternative date that is mutually convenient.