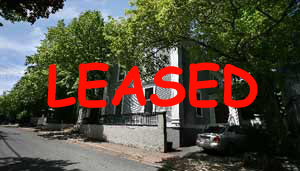
Presents
For Lease 3A Forest Rd

In 1843 when William P. Thomas, a St. John’s merchant, bought the land between Forest and King’s Bridge Roads, upon which Devon Place now stands, it was known as Bollard’s Meadow. The double dwelling appeared on Noad’s map of 1849 and the index lists the house fronting on Forest Rd. as being occupied by Hon. William Thomas, while the one at the rear (facing King’s Bridge Road) was owned by his brother, H.B. Thomas.
It is assumed that the house would have been built shortly after 1843 and if that is the case, it would have survived the fire of 1846, and again survived the fire of 1892.
At the time of its construction, Devon Place was one of the most architecturally stunning pair of private dwellings in St. John's. In the years since it was first built, it has also made a mark by being home to some of Newfoundland's most well-known figures.
The list of people who have lived in the twin houses in the years after the Thomas family sold them reads like a who's who of Newfoundland history. Among the houses' more famous residents are: Merchant James Murray, Robert J. Pinsent, a Supreme Court judge; Charles Bowring, one of the island's richest merchants; Harry Duff Reid, President of the Reid Railway Company; the Honourable Robert Thorburn, a prime minister of Newfoundland; and Sir Ambrose Shea, a governor of Newfoundland, Sir Edgar Bowring, John Shannon Munn, The wife of Hon. Sir John Crosbie, and Dr. Charles J. Hutton.
Devon Place is built in the Classical Revival style and is one of the finest examples of this style in the province.
Despite its age, Devon Place remains in excellent shape. Devon Place was recognized as a Registered Heritage Structure by the Heritage Foundation of Newfoundland and Labrador in June 1988. This structure was also awarded the Southcott Award for heritage restoration by the Newfoundland Historic Trust.
The two storey East wing of that portion of Devon House facing Forest Rd is now being offered for lease on an unfurnished basis. The civic address is 3A Forest Rd and the property has off street parking
This is a charming two storey home with about 1400 sq ft on each level. The living room is striking with its original wainscot panels, cherub cornice mouldings and fireplace that is among the best that can be seen in the City. The adjacent den / family room is equally spacious with original cornice mouldings and hardwood floors. There are two bedrooms, one with a fireplace and a large laundry room on the second floor. The kitchen has an attractive blue and yellow, patterned tiled floor and comes with fridge, stove and dishwasher. The washroom has a large soaker tub and glass block shower and a washer and dryer are included.
There is a full basement which includes a room that used to serve as a studio for a musician.
Words alone cannot describe the incredible architectural gem contained at this address. As a picture is worth a thousand words, you can come to your own conclusion after viewing the selection below.
For additional information and to make an appointment to view, Devon House East Wing at 3A Forest Rd, please call Chris O’Dea at 685-6559.
Enjoy the remaining photos and note that room sizes are listed after the last photo
Click thumbnail below to enlarge image:
Approximate room sizes |
|
| Living Room | 15 by 23 |
| Family Room / Den | 15 by 23 |
| Kitchen | 10 by 14 |
| Master bedroom | 15 by 22 |
| Bedroom | 15 by 22 |
| Bedroom | 11 by 16 |