
Presents
457 Old Broad Cove Road - For Sale
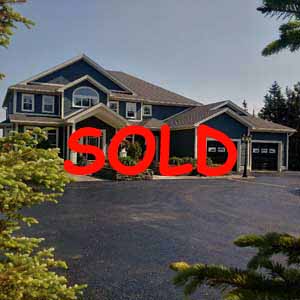
An impressive property by any standards, this home will completely satisfy all your needs on two spectacular levels and 1.54 acres of enjoyable outdoor living spaces complete with your own wharf on Mitchell’s Pond.
After a short 10 minute drive from the Parkway you arrive at a secure and private retreat, a keypad opens the Iron Gate and leads into a circular drive with professional landscaping, local stone wall planters and a slate walkway to the front door.
An enormous foyer, resplendent with an elegant chandelier, boasts a winding staircase leading up to a generous gallery highlighted by an arched ceiling and palladium window to welcome natural daylight. Brilliant hardwood and ceramic tile with in-floor, hot water radiant heating throughout the house gives a cozy feel. The addition of A/C, and air exchange keeps the air just as you like it.
The kitchen is a dream with generous spaces for huge parties, gourmet dinners and family gatherings; granite counters, all 7 Stainless Steel appliances (including double convection ovens), a butler’s galley and a large side pantry containing an extra double SS fridge/freezer set. Cabinets are a luscious dark cherry with many stained glass doors and excellent lighting. An alcove for family dining keeps the little one’s close where the view is spectacular. A set of garden doors leads to a private patio and Coi pond sheltered by evergreen hedges and mature trees.
The Family/TV room is highlighted by a stunning natural stone wood-burning fireplace, framed on either side by beautiful built-in cabinetry which houses all the Electronics including the in-house sound system for those who love all-day music.
Nearby is a fitness room, powder room and a large storage room in addition to a large walk-in cloakroom, laundry and entrance to the extra large double garage with annex for utilities – all on one level!
On the opposite end of this amazing main floor is a formal living room and dining room divided by a 3-sided Swedish Propane fireplace for the more intimate events in your schedule. This contains another garden entry to a covered patio. A convenient home office office completes this area.
The home is well-serviced by a built-in vacuum system, electric furnace and numerous high-quality Allsco windows, which are Low E and Argon filled for super efficiency.
The exquisite winding staircase takes you to a spacious second floor gallery that leads to three beautiful bedrooms.
The Master Suite is an enormously private haven and contains a cozy 2-sided propane fireplace beside a seating enclave on one side and the glamorous double whirlpool in its own bay window alcove on the other side. This private bath is very spacious and also has a large granite double vanity and separate walk-in shower, with a riveting view of the pond and gardens.
A children’s bedroom has a separate sitting and TV room for their quiet moments. A large 4-piece main bath amply serves these two bedrooms. This area could easily be configured as two children’s bedrooms and a guest bedroom, resulting in a complement of four bedrooms on this level for a growing family
Many distinct and unique architectural details accentuate the spaces in this home including softly curved walls; special door, window and trim details and solid-wood panelling along the upper gallery edge beneath the spindles. Extra special attention has been paid to lighting, both inside the home and outside with lantern lighting all the way to the pond edge. Servicing has been pre-installed all the way down to the water for future building of a boathouse, Cabana or Grilling Gazebo!
The in ground irrigation system will take car of keeping the garden watered in summer.
With double garage included, this home has approximately 6000 sq ft of space. An extra garage for more vehicle storage sits off to the side of the driveway.
Asking price is $1,450,000.
For a private viewing appointment, please call Chris O’Dea at 685-6559 (area code 709).
Enjoy the remaining photos
Click here to enter and view the photos of this outstanding property
Click thumbnail below to enlarge image:
 |
457 Old Broad Cove Rd |
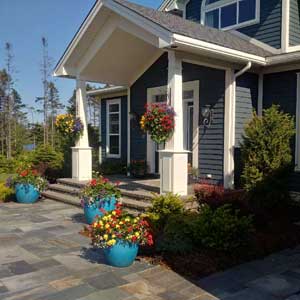 |
Beautiful entry |
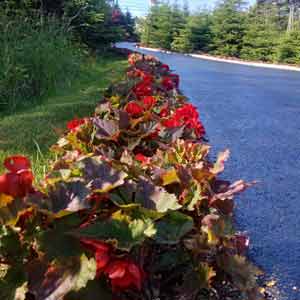 |
Begonia lined driveway |
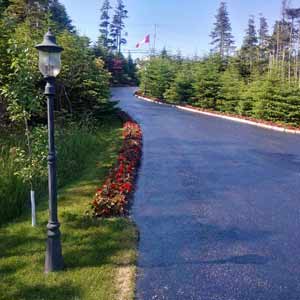 |
Driveway |
 |
Dry stone wall centre island |
 |
Flagstone entry looking towards driveway |
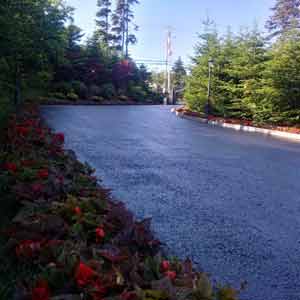 |
Towards the gated entrance |
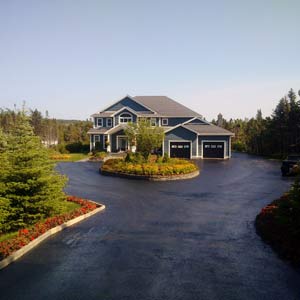 |
View from the driveway |
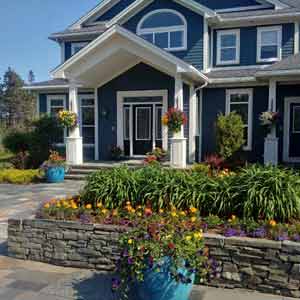 |
Marigolds in bloom |
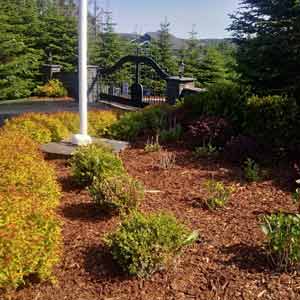 |
Gated key pad entrance |
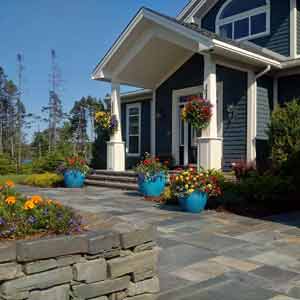 |
Flagstone entry |
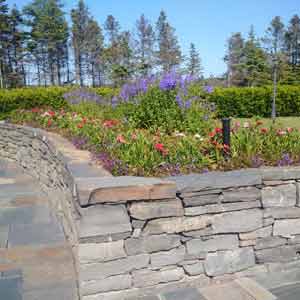 |
Exquisite dry stone walls |
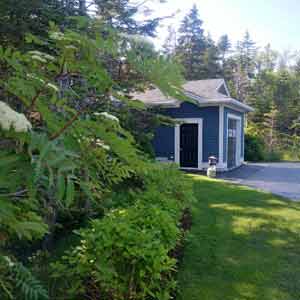 |
Detached garage |
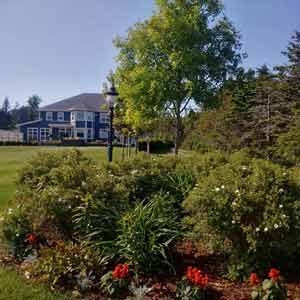 |
View from back corner |
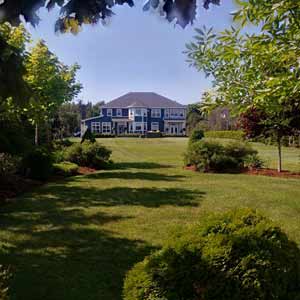 |
From the water's edge |
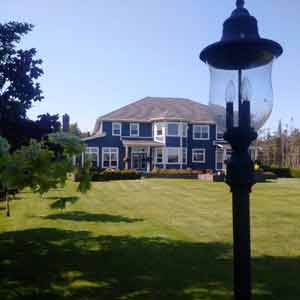 |
House from back garden |
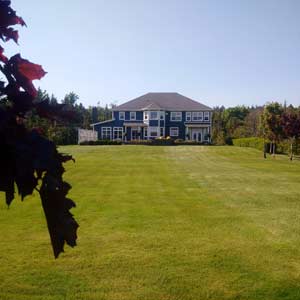 |
Expansive grounds |
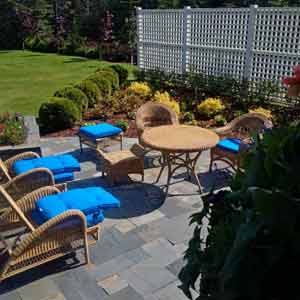 |
Relax on the rear deck |
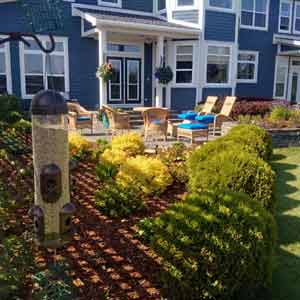 |
Bird feeder awaits |
 |
Flagstone rear deck and coy pond |
 |
Coy pond with Mitchell's Pond in background |
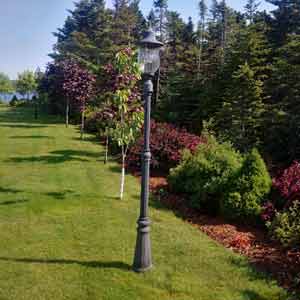 |
Border planting |
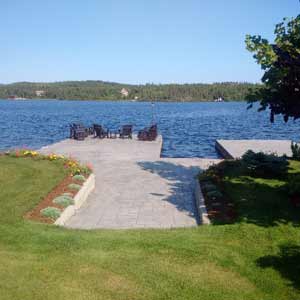 |
Double wharf |
 |
Enjoy the firepit in the stamped concrete wharf |
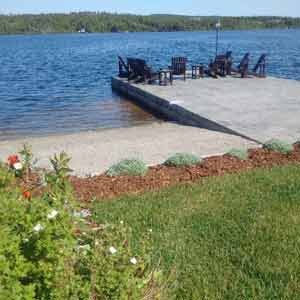 |
The beach |
 |
Retaining wall by the beach |
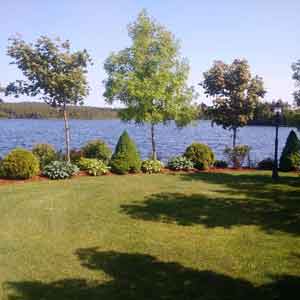 |
Pleasant garden space |
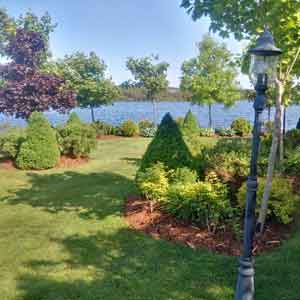 |
Landscape by the water |
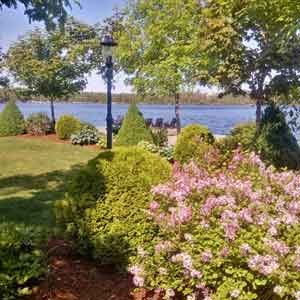 |
Landscape by the water |
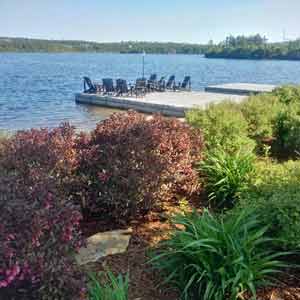 |
Landscape by the water |
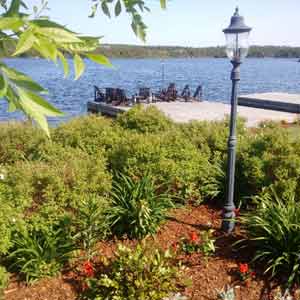 |
Landscape by the water |
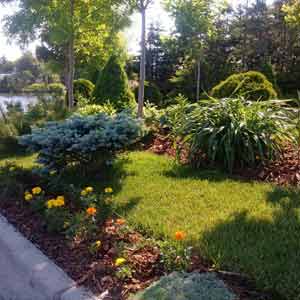 |
Landscape by the water |
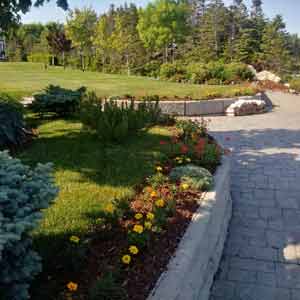 |
Landscape by the water |
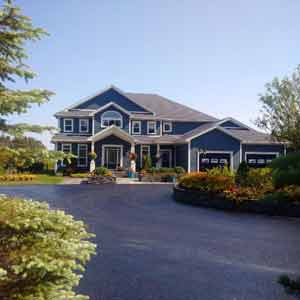 |
457 Old Broad Cove Rd |
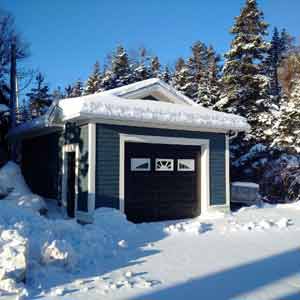 |
Detached garage |
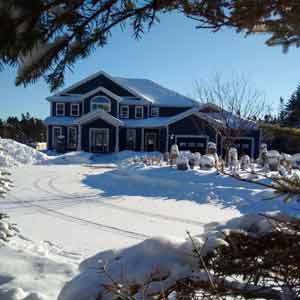 |
Framed by spruce |
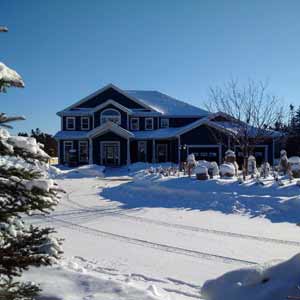 |
Winter facada |
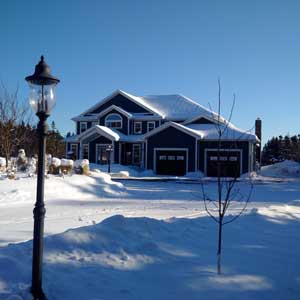 |
Lamp posts border the entire property |
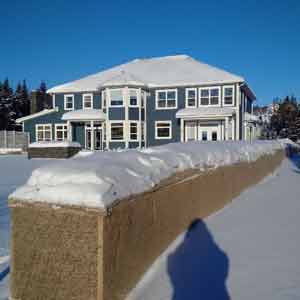 |
The hedge awaits spring |
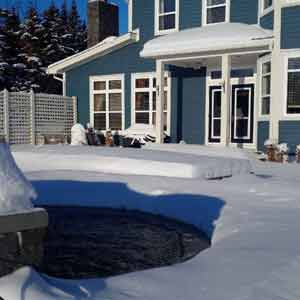 |
Stocked Coi pond |
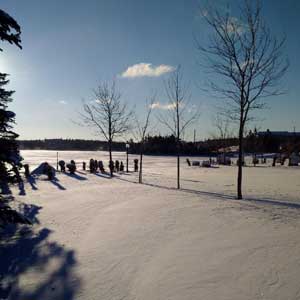 |
Looking towards Mitchell's Pond |
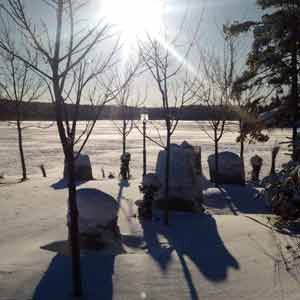 |
Looking towards Mitchell's Pond |
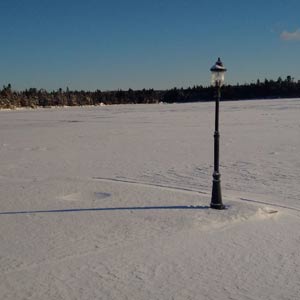 |
Lamp post incorporated in the wharf |
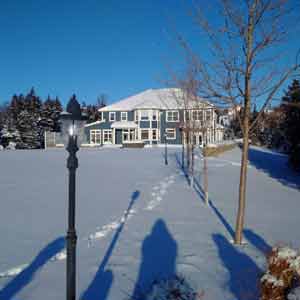 |
Winter view of house from pond side |
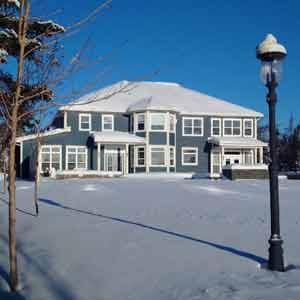 |
Winter view of house from pond side |
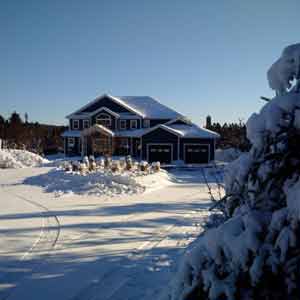 |
Your winter wonderland |
 |
Towards the detached garage |
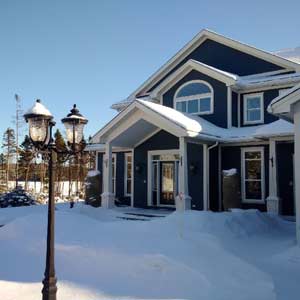 |
Front entrance |
 |
Looking in from spacious front porch |
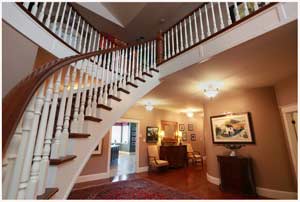 |
Elegant and spacious foyer |
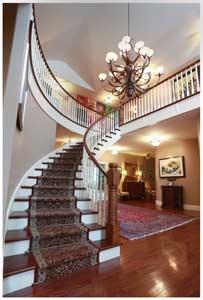 |
Grand staircase |
 |
Foyer with living room entrance at the left |
 |
Looking towards foyer from back hall |
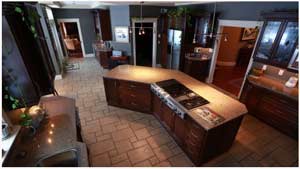 |
Kitchen |
 |
Kitchen and bay window eating area |
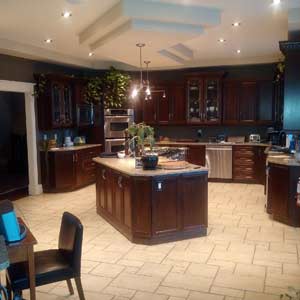 |
Granite kitchen island |
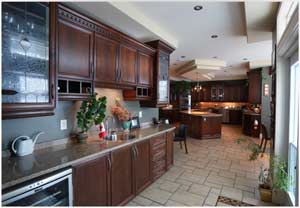 |
Butler's galley |
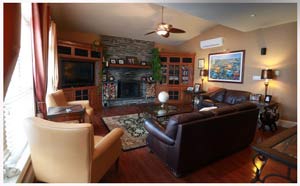 |
Spacious family room |
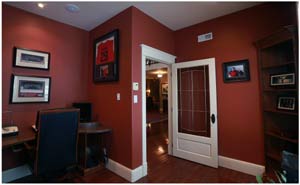 |
Office |
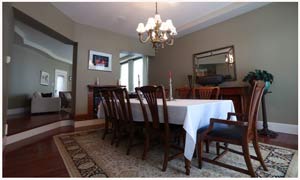 |
Dining Room |
 |
Living room with three sided propane fireplace |
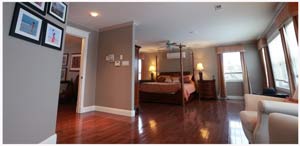 |
Master bedroom |
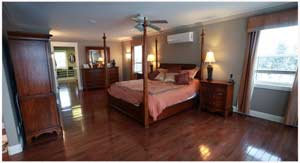 |
Master bedroom |
 |
Master bedroom with seating area |
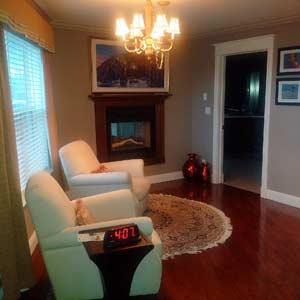 |
Master seating area |
 |
Ensuite and two sided propane fireplace |
 |
Ensuite with seating area just outside the door |
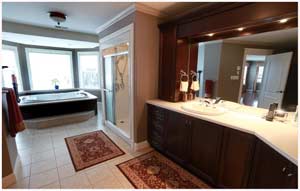 |
Six piece ensuite |
 |
Top of stairs outside master bedroom |
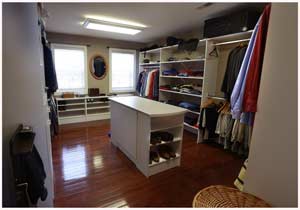 |
Large walk in closet |
 |
Cosy seating nook at top of stairs |
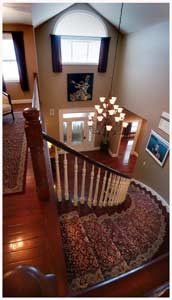 |
Looking down to foyer |
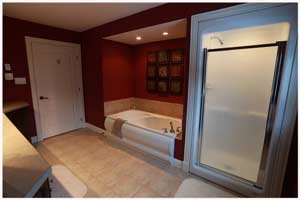 |
Second floor bathoom |
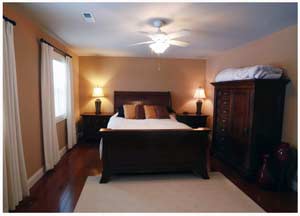 |
Bedroom |
 |
Please return for a viewing at any time |
| Survey | 457 Old Broad Cove Road Survey |