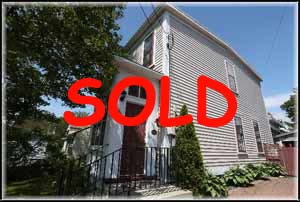
Presents
46 Bonaventure Avenue - For Sale

Tearmann
A charming century home to enjoy in the heart of the city close to all amenities, the University, ‘The Rooms’ and downtown.
This well constructed and maintained heritage offers many stylish and elegant features, with high ceilings, graceful fireplaces, vintage hardwood and brass hardware. It lends an air of spaciousness without a feeling of vastness; rooms flow through the living areas with lots of light from the extra large windows.
An artful wrought-iron railing (and brick driveway for 2-3 cars) leads one to the front entry, with glorious glasswork from the early 20th century – a large and stunning cut-glass doorway to capture sunlight prisms, and further inside is a vintage etched entry with sidelights.
Entertaining will be a pleasure, as there is a large foyer and a classic living room with, plaster rosette and cornice moulding, a large west-facing bay window and fireplace.
The dining room (doubling as a large reception room) has a convenient pass through from the kitchen to save on steps when hosting large groups. The fireplace in this room has been covered over but can be reopened for use, and the colourful hearth tiles are still visible.
An attractive sunroom overlooking the garden has been upgraded with new windows and provides a welcoming spot for cozy relaxation.
A surprise charm in this home is the distinctive French Provincial kitchen , with ample storage cupboards and custom features reminiscent of a country home in France. A 2-piece powder room on this floor will be a convenience for family and guests.
Leading from the kitchen are large sliding doors to a secluded deck and a garden sanctuary filled with hostas, heritage perennials, mature shrubs and trees. Grass has been eliminated, reducing maintenance significantly.
The upper level has four main rooms which can be configured for your needs, bedrooms or for family spaces with one room with fireplace currently used as a study; a vintage 4 piece bath with retro tones and hallway closets for extra storage.
The basement level has been thoughtfully finished with large office spaces, built-in storage, and overflow bedroom area for occasional guests.
This home has the most coveted heating for vintage construction and that is cast-iron radiation resulting in an economical heating bill for a home of this size, available upon request.
A detached garage on the property and privacy fencing enclose the garden with a cozy feel.
You may be interested in the house name “Tearmann”. It is Irish for refuge and I invite you to consider whether this refuge may be for your consideration.
Click here for a history on the house named Tearmann
Asking price is $459,000.
For an appointment to view or for further information, please call Chris O’Dea at 685-6559
Enjoy the remaining photos
Click thumbnail below to enlarge image: