
Presents
4 Leeds Place - For Sale
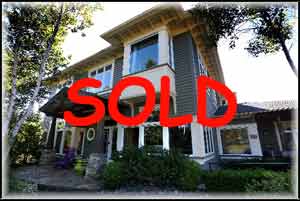
Distinguished style with family first ~ beautifully nestled on an exclusive cul-de-sac in King William Estates.
Designed by Collette Nap in 1998 for a large busy family, this executive home features beautiful hand-crafted walnut and cherry-wood trim, local stone and slate, birch wood floors with in-floor heating on all three levels and 4 patios for full fresh-air enjoyment. Only three houses on the cul-de-sac, results in privacy and quiet to the natural tree-lined property.
The main eat-in kitchen and family area has a dramatic 14 foot high, exposed truss ceiling with a soaring stone fireplace and windows galore, perfect for large gatherings at mealtimes and relaxing with friends. The kitchen has high quality cabinets, Corian counter details, and heaps of cupboard space with full pantry.
A more formal dining room and living room is divided by a 2-way propane fireplace exquisitely crafted of walnut and cherry with an Italian marble hearth. A large office with built-in cabinets, stylish half bath, large coat & storage closet and two-car in-house garage complete the main level. Six custom-made area rugs continue the theme and style of the home design.
A modern wood-detailed stairwell design leads up to the four large bedrooms, large bright laundry room and open hallway well-lit by two large skylights. Three bedrooms have built-in, bump-out window desks, ideal for students or guests. The tiled master bathroom with step-up Jacuzzi and glass-block shower creates a perfect haven to relax.
The lower level is fully finished with a huge family/fitness/games room with two more bedrooms which could easily have alternate uses. A convenient second utility staircase to the garage, furnace and storage room, and tiled 4 pc bath creates a fully functional space for family and guests.
Landscaping done by Murray’s has dry stone walls, 4 patios, a sunken garden viewed through many windows, and numerous plantings of desirable shrubs (holly, cotoneaster, yew, cedar, euonymus, boxwood) and trees providing colour and interest through all 4 seasons. Most trees are native-style evergreens, birch, larch and pine with Japanese maple creating a lush hedge of greens. Relax in the hot tub in this private oasis surrounded by nature.
In addition to the water radiation in-floor heating system this home also contains a convenient built-in central vac system and the grounds have an automated irrigation system.
Click HERE to view PDF of architect, Colette Nap’s perspective on the design
Asking price is $1,299,000
For an appointment to view this home, please call Chris O’Dea at 685-6559
Enjoy the remaining photos
Click thumbnail below to enlarge image:
 |
4 Leeds Place |
 |
Substantial Spanish-style eaves |
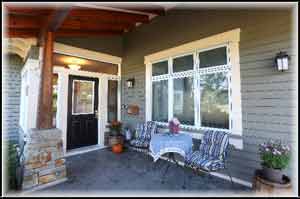 |
Covered Portico |
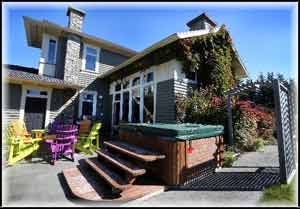 |
Rear patio hot tub |
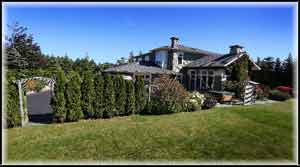 |
Privacy |
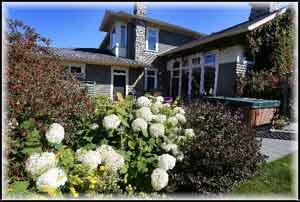 |
Garden |
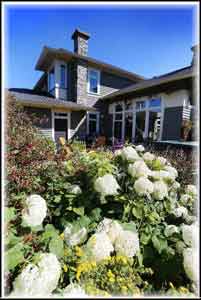 |
Garden Hydrangea |
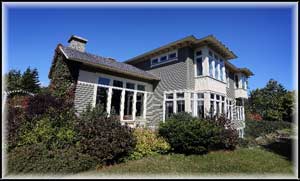 |
Rear garden |
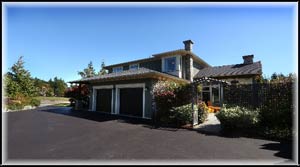 |
2 car garage |
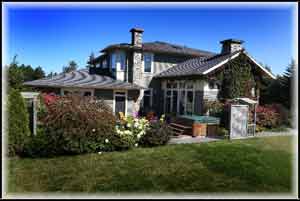 |
Attractively landscaped |
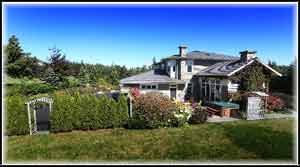 |
Large private garden |
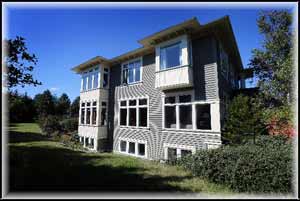 |
Southern exposure |
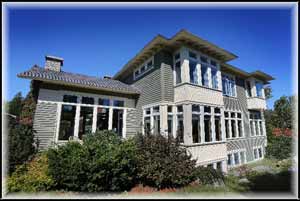 |
Bright south-facing windows |
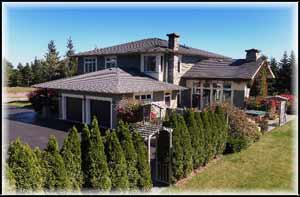 |
Family Heaven |
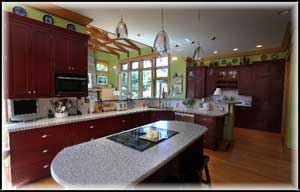 |
Huge roomy kitchen |
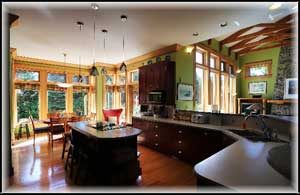 |
Gourmet kitchen roominess |
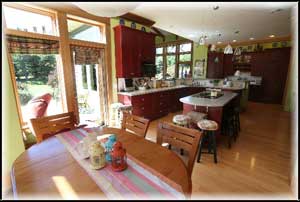 |
Eat-in family kitchen |
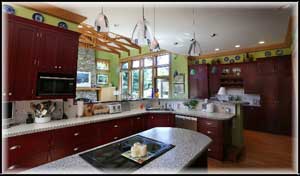 |
Space galore |
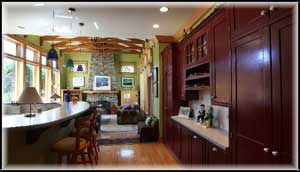 |
Kitchen and family room |
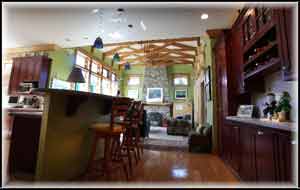 |
Family space |
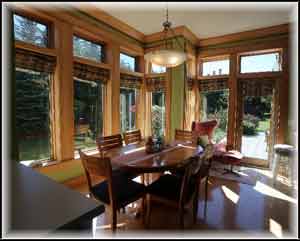 |
Eating nook |
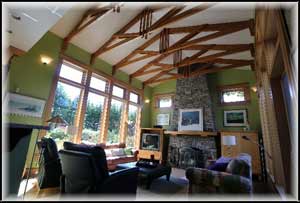 |
Exposed-truss Family Room |
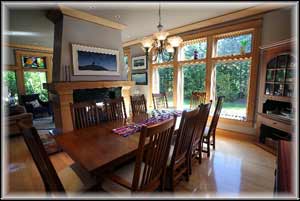 |
Dining Room |
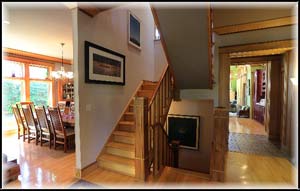 |
Stairwell |
 |
Looking to foyer from front porch |
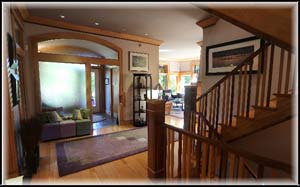 |
Front foyer |
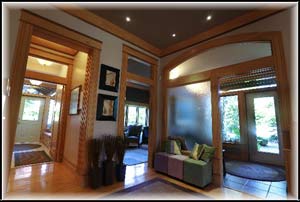 |
Foyer |
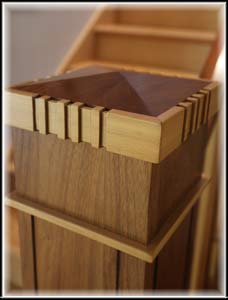 |
Woodworking detail |
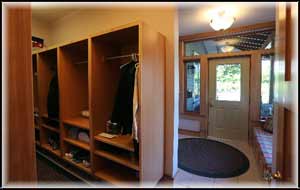 |
Funtional Family closet |
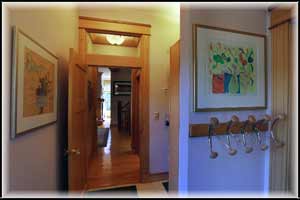 |
Hallway |
 |
Rising from the Lower Level |
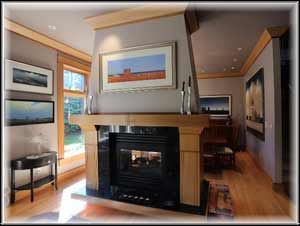 |
Living room fireplace |
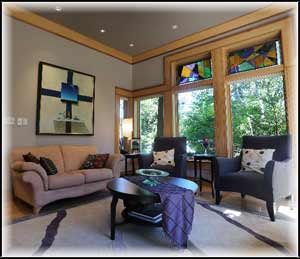 |
Living room |
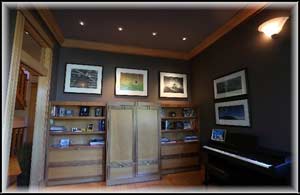 |
Office den cabinetry |
 |
Office den |
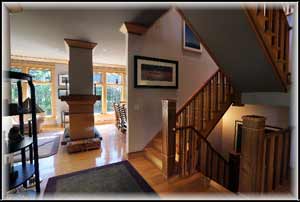 |
Front hall, stairwell to Living Space beyond |
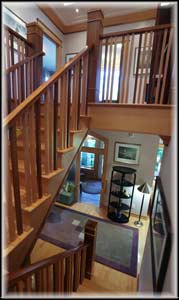 |
Stairwell landing view down |
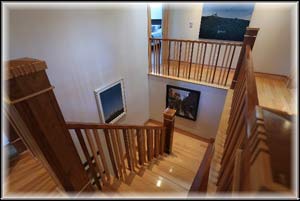 |
Stairwell landing view |
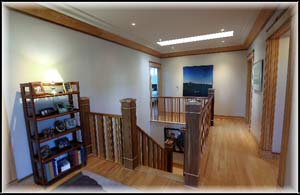 |
Upper Landing |
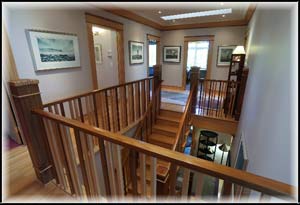 |
Upper Gallery railing |
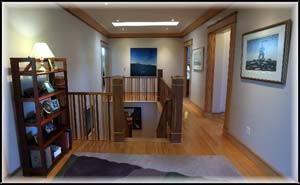 |
Upper hallway |
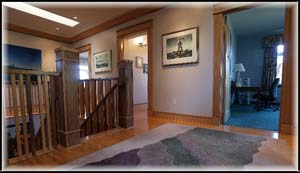 |
Upper Landing |
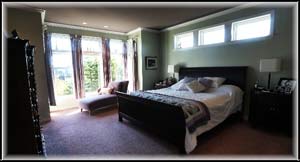 |
Master bedroom |
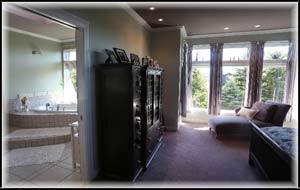 |
Master bedroom |
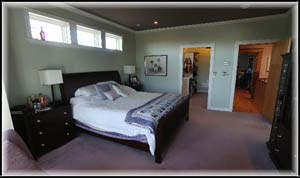 |
Master bedroom |
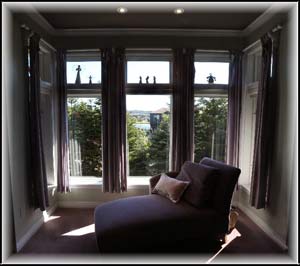 |
Master bedroom |
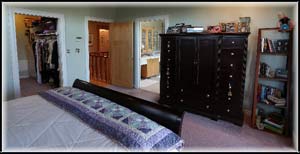 |
Master bedroom |
 |
Master Jacuzzi |
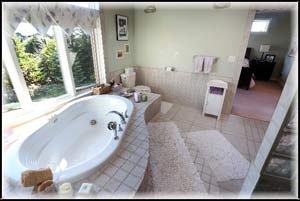 |
Tiled Jacuzzi Platform |
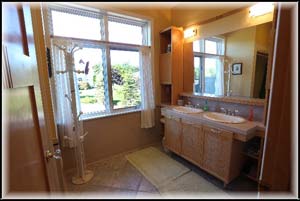 |
Double vanity |
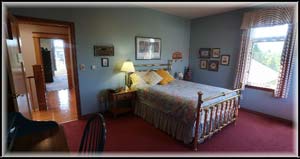 |
Guest bedroom |
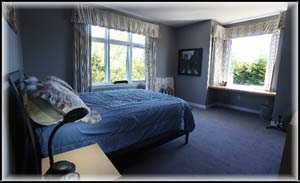 |
Bedroom with built-in desk |
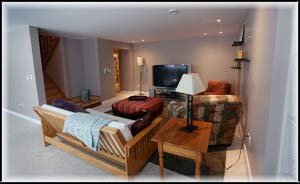 |
Basement TV room |
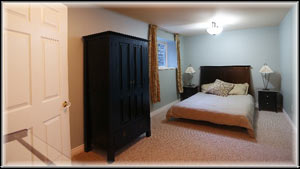 |
Basement bedroom 1 |
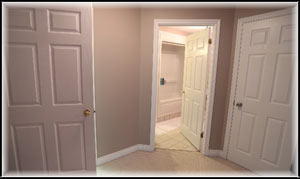 |
Basement hallway |
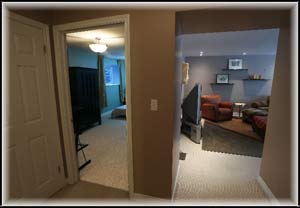 |
Finished basement |
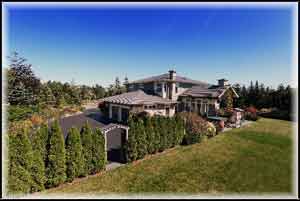 |
4 Leeds Place |
| Collette Nap Architect architectural drawings | |
| Colette Nap Architect Built ins and interior design |