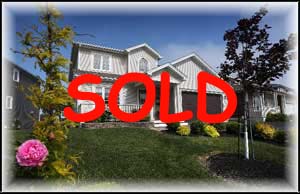
Presents
64 Cheyne Drive- For Sale

Located in King William Estates, this stunning four bedroom home will impress you from the moment you enter the vaulted foyer.
The living room and dining room work well for those special evenings with guests as both are spacious and well appointed. The living room has elaborate cornice mouldings and the dining room features a tray ceiling with pot lights. The pillared partial wall between both rooms adds a special touch
The kitchen, stand alone eating area and family room with propane fireplace reflect the open concept required for contemporary family living.
In addition, there is a convenient peninsula eating bar in the kitchen so that a couple can enjoy a casual meal or a space to check the news on the Ipad.
Viewers will be impressed with the well selected granite on both the peninsula and remaining countertops.
The main level is complemented with a half bath and laundry room
The sunny back deck is accessed from the eating area and the whole space at the back of the house is lit by the afternoon and early evening sun.
The second floor is accessed by hardwood stairs, and hardwood is also present throughout the main and second levels. There is a large landing overlooking the vaulted foyer and four spacious bedrooms. The master has a walk in closed and ensuite with both shower and double whirlpool tub.
The basement has been brought to the gyproc level and is ready for finishing to meet your requirements. The back of the basement has a convenient walk out to the garden and the space is very bright.
There is a double garage measuring 20 by 20 with a 16 ft door to accommodate two cars and a separate stairway from the garage to access the basement.
The grounds are professionally landscaped and the back garden is fully fenced.
The asking price is $699,000.
For an appointment to view this home that is ideally suited for family living and entertaining, please call Chris O’Dea at 685-6559
Enjoy the remaining photos
Click thumbnail below to enlarge image: