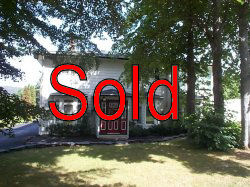
Presents

81 - 83 Spruce Hill Road, Topsail
Nestled in the heart of the heritage area of Topsail, overlooking the Topsail bluff, and conveniently located within walking distance of schools, churches, beach, medical clinics, etc. this century home which tastefully combines charm with modern conveniences, is located on Spruce Hill Rd and situated in an exclusive park-like setting on about ˝ acre of mature landscaped grounds. Set among the Maple, Chestnut, Apple, Beech, Rosa Ragosa, Lilacs, Liburnum and many other varieties of trees and shrubs, the garden also includes many varieties of traditional perennials.
With the lot comprising approx. 18,000 sq. ft. of space, there is the option for a buyer to resell a full-service building lot adjacent to the house. This extra lot would measure about 7,000 sq. ft., leaving about 11,000 sq. ft with the home.
With about 3,200 sq. ft. of finished space, in addition to a large double garage, this four-bedroom home is ready for your family living and entertaining. To compliment the efficient, cost-effective, cast iron baseboard hot water radiation heating system, the original parlour, dating from the 19th century, the spacious living room, and the master bedroom, are all rooms that let you enjoy with warmth, the ambiance of a winter fire in the three traditional fireplaces. This is complemented with a second floor conservatory with southern exposure that lets you enjoy the warmth of the sun throughout the year.
The front living room, with two bay windows, measures 24 by 26 and across the centre hall is the front parlour measuring 18
by 12. The kitchen and combined eating room can accommodate a growing family and the formal dining room can
accommodate large groups for your family entertaining. The main floor also includes ˝ bathroom, laundry room, and
storage room.
The four bedrooms on the second floor include a large master bedroom with a full ensuite. Another bedroom adjacent to the second floor conservatory includes a ˝ bathroom to meet the needs of your guests. Also on the second floor is a room, measuring 10 by 12, which can be used for a variety of purposes and is accessed from both the master bedroom and the back staircase adjacent to the kitchen.
The original carriage house at the rear of the property presents many options and could be used as a barn for your child’s horse, a workshop for the woodworker, or simply as a utility building for storage of garden tools and supplies.
At the time of Confederation, this house was the residence of Dr. Will Roberts, great uncle to His Honour Edward Roberts. Dr. Will Roberts was the medical director of the Grace Hospital and he married Eliza Jane Fagner who was a Brigadier with the first graduating class of nursing at the Grace Hospital.
Priced at $229,500, 81-83 Spruce Hill Rd. is awaiting your viewing pleasure, by contacting Chris O’Dea of O’Dea’s Realty & Auction Room at 709-685-6559
Click thumbnail below to enlarge image: