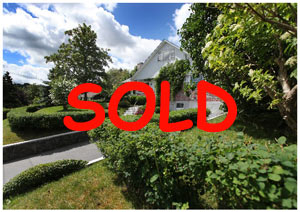
Presents
35 Carpasian Road

Outstanding location at the corner of Primrose Place and Carpasian Road.
Close walking distance to schools for all ages including MUN, and close to Rennies River Trail, Churchill Square and downtown.
Large corner lot (105 by 120 ft) presents opportunities for a house extension, however, with three fully developed floors, about 3000 sq ft of finished space may suffice.
The lower level can accommodate guests as there is den, two rooms set up as bedrooms, and a full bathroom. The main level has a large gracious living room with fireplace, adjoining dining room, den, kitchen, full bathroom, and bedroom (which could also serve as a main floor office).
The second level has a full bathroom and two bedrooms.
The kitchen is bright with white colonial cupboards and Corian countertops.
Flooring is mostly hardwood, and like the remainder of the house, is in very good condition.
The mature front garden and side gardens are complemented by the swimming pool at the back of the house that can be bordered with all your potted plants in the substantial pool lounge area.
Garden plantings include: Mock Orange, Hick’s Yew, Mugo Pine, Boxwood, Wax Berry hedge, Cedar, Holly, Blue Spruce, Rhododendrons, Roses, Peonies, Foxgloves, Day Lillies, Iris, Hostas, Honeysuckle, Solomon Seal, Monkshood and much more.
Asking price is $477,500
For an appointment to view, please call Chris O’Dea at 685-6559
Enjoy the remaining photos
Click thumbnail below to enlarge image:
Dimensions |
|
| Main floor | 1235 sq ft |
| Second floor | 500 sq ft |
| Developed basement with ground level access | 1215 sq ft |
Main floor |
|
| Front porch | 5 by 8 |
| Inside porch | 4.5 by 4 |
| Hallway | 6.5 by 18 |
| Living Room with fireplace | 18 by 13 |
| Dining Room | 10 by 11.5 |
| Kitchen | 13.75 by 14.5 |
| Bedroom | 13.5 by 14.5 |
| Den | 11 by 14 |
| Full Bathroom | |
Second floor |
|
| Bedroom | 13 by 11 |
| Bedroom | 10 by 14 |
| Closet | 4 by 5 |
| Full bathroom | |
Basement |
|
| Laundry | 9 by 12 |
| Porch | 13 by 9 |
| Storage | 6 by 12 |
| Storage | 5.5 by 4 |
| Bedroom | 9 by 14 |
| Bedroom | 10 by 12 |
| Den | 12.5 by 9.5 |
| Full bathroom | |