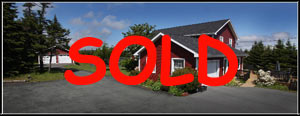
Presents
51 Evelyn Place

Country living on a private 2.74 acre estate, in the City of St. John’s, just 3.5 km from the intersection of Columbus and Thorburn Rd, close to all amenities, but remaining secluded from the City noise and bustle.
This property boasts a professionally built tennis court, gently sloping natural garden with mature native trees, as well as decorative plantings, detached garage for two cars and also an attached garage for one more. The massive multi-tiered deck gets full southern exposure all day in total privacy
The spacious home has four (plus one) bedrooms, four bathrooms and a fully developed basement with rear walk-out. The tiled entry leads to a generous foyer leading to a formal living room with elegant marble fireplace and a large dining room. Also off the foyer is a main floor office, large functional kitchen with eating area and cozy family room. The kitchen has an indoor grilling station on a centre island, new double wall ovens and double garden doors with great natural light. The family room has a wet bar and fabulous heritage brick wall with propane fireplace. A powder room, convenient laundry and large tiled mudroom with many storage closets complement the main floor.
The second floor has recently been upgraded with beautiful new hardwood floors in all bedrooms and the hallway. The master has a large en-suite, one walk-in and one regular closet. A large guest room upstairs also has two closets. The main bath is actually a double half bath with centre / separate tub and shower. All bedrooms are large with lots of windows for cross drafts bring in fresh air. One of the two linen closets on this level has a very convenient laundry shute.
The fully developed basement includes a large basement games room with wet bar, provision for a wood stove and walk-out to the garden and tennis court. After tennis, you may enjoy the sauna and the bathroom with shower, also in the basement. The fifth bedroom, located on this level has most recently been used for wine storage. A cedar closet and a large storage room complete this level.
Many main floor windows were newly installed in 1998 and the second level in 2000. A new roof was done in 2006. The home has been freshly painted in trendy colours to enhance current art and furniture styles. An enjoyable family home for those enjoying the serenity of this very private setting on 2.5 acres in the City
Price is $699,000.
Call Chris O’Dea at 685-6559 to arrange a viewing
Enjoy the remaining photos
Click thumbnail below to enlarge image:
Specifications |
|
| Main floor | 2034 sq ft plus single garage |
| Second floor | 1373 sq ft |
| Finished basement | 1660 sq ft |
| Total living area | 5067 sq ft |
Main floor room dimensions |
|
| Living room | 15.5 ft by 22 ft |
| Dining Room | 21 ft by 13 ft |
| Kitchen and eating area | 20.5 ft by 14.5 ft |
| Family room | 18 ft by 14 ft |
| Foyer | 16 ft by 7 ft |
| Front Porch | 5.5 ft by 12 ft |
| Office | 16 ft by 13.5 ft |
| Laundry | 5 ft by 7 ft |
| Back porch / mud room | 8 ft by 22 ft |
| Attached garage | 14 ft by 22 ft (plus double detached) |
Second floor dimensions |
|
| Master | 18 ft by 14.5 ft plus closets and en-suite |
| Bedroom | 14 ft by 11 ft |
| Bedroom | 14 ft by 12 ft |
| Bedroom | 14.5 ft by 16 ft |
Basement dimensions |
|
| Rec Room | 19 ft by 27 ft (plus wet bar 6 ft by 12.5 ft) |
| Sauna | 6.5 ft by 7 ft |
| Bedroom | 13 ft by 10 ft |
| Spare room | 15.5 by 14 ft |