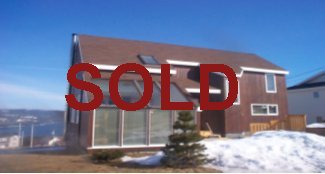
Presents
16 Falkirk Place, Torbay

This home, located in Torbay will appeal to those concerned with the recent escalation in the cost of energy. Built to the R-2000 standard, this house includes a south facing solarium. Combining this with the basement wood stove, the custom designed home can be heated very efficiently.
Besides the efficiency aspects of the design, 16 Falkirk has many other favorable attributes.
The interior exposed wooden beams create a sense of warmth and complement the exterior vertical spruce cladding.
The home is custom designed for family living with the living room opening into the dining room which opens into the modern kitchen. There is a half bathroom on the main level and two three piece bathrooms on the second level, one of which is an ensuite off the master bedroom.
The views from the rear of the house are outstanding and an ideal setting for watching whales, and for viewing icebergs as they make their Southern journey past Torbay Harbour.
The expansive 40 ft raised deck at the back of the house enhances the viewing perspective and offers a wonderful space for summer enjoyment.
This home is priced at $179,900.
For a personal viewing, please contact Chris O’Dea at 685-6559
Click thumbnail below to enlarge image: