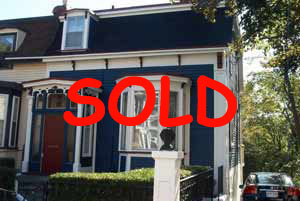
Presents

Samuel G. Collier House
157
Hamilton Avenue
This century home, which would pre-date the fire of 1892, would most likely have been built for Samuel G. Collier, who occupied the house up until the time of his death in 1939. He was a prominent local citizen, as he was a carriage builder, undertaker and City Councilor for many years.
The three bedroom house borders on Victoria Park, has off street parking and has a garden and rear deck facing South.
As can be seen in the photos accompanying this web site, much of the rich architectural detail on the inside and outside is intact and includes iron gated entrance with hedging, decorative front porch, five sided living room bay window, original stairways, original fireplaces, hardwood and softwood floors, and outstanding window trim including large porthole window which is highly embellished.
The current owner recently has a new torched on roof put in place, and a new decorative brick and granite walkway was built to complement the entrance.
The house has hot water radiation heat with traditional cast iron radiators in most rooms.
Both the living room and dining room are spacious and have fireplaces. The deck overlooking the park is off the kitchen and there are three bedrooms and a full basement. The house has approx. 905 sq. ft on the main floor and 825 sq. ft. on the second floor.
The asking price for this Victorian gem in the heart of downtown St. John’s is $229,000.
For further information, please call Chris O’Dea at 685.6559