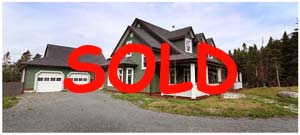
Presents
21 Island Cove Road - For Sale
Bristol’s Landing
Bay Bulls

"Comfortable Living"....
the two appropriate words that would describe this home.
After all, it was designed for the current owners by Frank LaPointe. Many of his signature designs can be seen on the Southern Shore, Trinity and Port Rexton, with Fisher’s Loft being one of his well known design projects.
This home, situated on just over a one acre lot, with 173 ft frontage on the shores of Maggoty Pond is built in the classic “Country Cottage” style with traditional dormer windows, verandas, wood siding, real wooden window and door trim, wooden paneled interior doors, ceramic tile accents and heritage style carpentry including post and beam BC fir construction.
The full length windows on the main level reflect the Georgian tradition, maximizing natural light. In addition the foyer with vaulted ceiling creates a great sense of space and integration with the second floor landing.
The warmth from the natural light is complements by the comfort of engineered hardwood floor, underneath which is in-floor hot water radiation heating and there is a cozy woodstove in the living room for those cool winter days
The main floor is quite spacious and the layout will allow the owner to age gracefully under this roof as the master bedroom with double closet and ensuite is in a separate wing off the first floor living area. The master also has a second level nook that can serve as more space for walk in closet / change room or simply storage space If you work at home, the main floor office is a benefit. Gourmet cooks will enjoy the kitchen which is open to the living room, but with some creative segregation from the positioning of an entertainment system which also serves as a hutch from the kitchen side. The position of the dining room with opening to both the kitchen and living room means that guests can interact with each other while mingling in the three adjoining spaces.
In addition the enclosed sunroom / den, overlooking and with access to the back deck is a great space that adjoins the, master bedroom and living room. A portion of the deck is covered which will allow the barbeque to be enjoyed during inclement weather.
The main level is complements by a half bath, large utility /laundry room and adjoining double garage.
The second level has two guest bedrooms with shared Jack and Jill ensuite
The one acre lots is a combination of landscaped grounds with flagstone paths, boreal forest, and lends itself to the creation of a park like setting on the edge of Maggoty Pond. Speaking of the pond, you and your neighbours can enjoy family skating, hockey, fishing and swimming.
Winter outdoor enthusiasts can also enjoy the snowmobiling in the area. In addition the East Coast Trail is close by and a great site for whale watching and hiking and Witless Bay Ecological Reserve is a great place to take the family to see the Puffin nesting grounds.
On the Edge of Bay Bulls, Bristol’s Landing is part of a fast growing community with medical centre, lifestyle centre and many other amenities and is almost adjacent to the St. John’s metro area. In fact from Island Cove Pond to the Intersection of Commonwealth Ave and Old Placentia / Brookfield Rd is just 25 kilometers and takes just under 20 minutes to drive. To make the commute easier that it is now, the Provincial Government announced the plans to extend the Robert E. Howlett Memorial Drive, commonly known as the Goulds bypass, by 10 km., right into Bay Bulls.
The house boasts 1596 sq ft on the main floor with and additional 851 sq ft for utility room and garage. The second floor has 928 sq ft for a total of 3375 sq ft
Asking price for this one acre waterfront home is $549,999
Room sizes are as follows:
Main Level |
|
| Kitchen | 12 by 18 |
| Living Room | 20 by 16 |
| Dining Room | 17 by 10 |
| Office | 10 by 11 |
| Sun Room / Den | 10 by 11 |
| Master | 14 by 15 (plus 5 by 13 second level space) |
| Master ensuite | 9 by 13 |
| Utility Room | 12 by 13 |
| Laundry Room | 8 by 6 |
| Half Bath | 8 by 4 |
| Garage | 24 by 19 |
Second Level |
|
| Bedroom | 17 by 10 |
| Bedroom | 11 by 16 |
| Jack and Jill Ensuite | 11 by 10 |
Chris O’Dea would be pleased to schedule a viewing for this well designed waterfront home.
Please call or text 685-6559 (area code 709)
Enjoy the remaining photos and survey which can be seen below. The lot comprises two parcels of land, lot 3 on one survey and adjoining lot 4 on the other survey
Click thumbnail below to enlarge image: