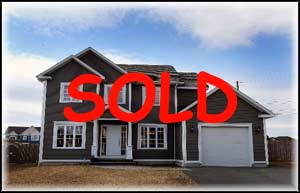
Presents
39 Julieann Place - For Sale

Here’s a great opportunity to view a fantastic family home in a new East End, Child-safe neighbourhood, East Point Landing.
From the moment you approach the stamped concrete walkway and enter the brightly vaulted foyer, you will get a sense that this one is worth seeing.
The two storey foyer with ceramic floor has a cosy den/office to your immediate left and panelled dining room to the right.
The great room, facing the rear garden, covers the full width of the house and includes family room with propane fireplace, eating area, and kitchen, with open column separation from the rest of the space, and access to back patio. The spacious kitchen has rich dark cabinetry and large centre island.
Conveniently adjacent to the kitchen is a large laundry room and access to the garage. Other than the ceramic foyer, the main floor is all hardwood, which extends up the stairs including upstairs hall and master bedroom.
The master includes a large ensuite with whirlpool tub, custom shower, double sink vanity and walk in closet.
An extra touch for the music lover is the built-in speaker system throughout the main floor.
Three other bedrooms and main bath complete the upper level.
This home has large windows with Hunter Douglas blinds and is well oriented on a large lot (10,809 sq. ft.) to capture maximum light and is stylishly decorated in soft trendy paint colours, creating a pleasing atmosphere.
The rear yard has a professionally maintained lawn, is completely wrapped with a privacy fence and captures full south/west sunshine.
The basement is awaiting your special touch, however, it is fully framed in and pre-wired for development
Price is $609,000
For an appointment to view, please call Chris O’Dea at 685-6559
Enjoy the remaining photos
Click thumbnail below to enlarge image: