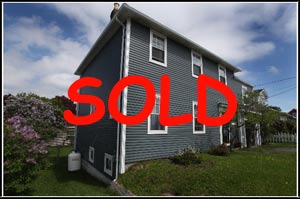
Presents
36 Portugal Cove Road

Feel instantly at home in this spacious 5 bedroom, 2.5 bathroom, dwelling in the desirable east end and close to the downtown and the Rennies River walking trail. An updated character home with 9.5 ft ceilings, two fireplaces and traditional floor plan is awaiting your viewing.
Features include hardwood floors, attached garage and east facing deck. The inviting living room radiates charm with its propane fireplace and the adjacent dining room with oversized windows makes a perfect setting for dinner parties.
Convenience of a new powder room, spacious foyer and cozy den off the kitchen complete this floor.
Upstairs finds the master bedroom with generous walk-in-closet and three piece ensuite, in addition to four large bedrooms and bathroom. Lots of recent upgrades include drywall, insulation, and Kempas hardwood floors.
Other upgrades include new roof (2008), all new ACAN windows (2007), new siding (2007), new front door (2009) and garage door with remote (2008, new lighting and custom window coverings. The entire home was re-wired in 2004. A large, private fully fenced yard with lovely lilacs and fruit trees tops off this inviting family home
Price is $349,000.
Call Chris O’Dea at 685-6559 for an appointment to view.
Enjoy the remaining photos
Click thumbnail below to enlarge image:
Specifications |
|
| Main Floor | 967 sq ft plus single garage |
| Second floor | 1182 Sq Ft |
| Basement | 852 Sq Ft |
First Floor dimensions |
|
| Living room | 17.5 ft by 14 ft |
| Dining Room | 12 ft by 13 ft |
| Kitchen | 12 ft by 15.5 ft |
| Family Room | 11.5 ft by 10 ft |
| Foyer | 11 ft by 8.2 ft |
Second floor dimensions |
|
| Master | 16 ft by 11.5 plus walk in closet and en-suite |
| Bedroom | 12 ft by 12 ft |
| Bedroom | 11.5 by 13.5 ft |
| Bedroom | 10 ft by 13.5 ft |
| Bedroom | 12 ft by 8.5 ft |