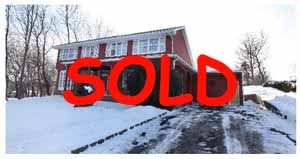
Presents

133 Portugal Cove Road
This home, designed by William Guihan and built in 1962 for the current owner, shows pride of ownership throughout. The facade is particularly appealing as the design reflects the architect’s contemporary interpretation of a tradition salt box with six over six windows and a sloping linhay at the rear.
The spacious front porch opens to a foyer, that is flanked on one side by a cosy den, another side by a formal living room overlooking the spacious grounds, with stone fireplace, and a third side by a breakfast room. The back of the house has a kitchen that was designed by Phillip Pratt in his formative years as an architect and built by Artistic. The formal dining room joins the kitchen to the living room. There is also a two piece powder room on the main level.
There are three bedrooms on the second level, and the master has a full ensuite.
The basement is developed with a large rec room with wood stove, and two small rooms plus a large workshop area.
The main level has gleaming hardwood floors under the carpet and the second level also has hardwood.
This home is ideally suited for family living and entertaining your friends.
The location is on the corner of Renouf Place and Portugal Cove Rd and there is a significant opportunity for a buyer who may wish to have an extraordinary building lot (or potentially two building lots) at the back of the house located on this exclusive cul-de-sac.
So potential buyers have a variety of options to explore. One of the most appealing may be to subdivide the property allowing a very level, South facing lot with 100 ft frontage on Renouf Place, leaving a very large lot with the house on 133 Portugal Cove Rd.
Price on the full package is $569,000.
For a viewing please call Chris O’Dea at 685-6559
Enjoy the additional photos.
Click thumbnail below to enlarge image:
Approximate Dimensions (feet) |
||
Main Floor 1380 Sq Ft |
||
| Living Room | 15 by 22 | |
| Dining Room | 14 by 11 | |
| Kitchen | 10 by 15 | |
| Breakfast Room | 14 by 13 | |
| Den | 14 by 15 | |
| Foyer | 13 by 8 | |
| Front Porch | 5 by 7 | |
| Back Porch | 5 by 4 | |
| Laundry Room | 5 by 7 | |
| Second Floor 960 Sq Ft | ||
|
Master 16 by 13 plus ensuite and double closets
|
||
| Bedroom number two | 15.5 by 11.5 | |
| Bedroom number three | 11 by 11 | |
| Basement 1380 Sq Ft | ||
| Rec room | 25 by 14 | |
| Pantry storage room | 8 by 7 | |
| Office | 10 by 9 | |
| Workshop | 14 by 32 | |
| Furnace room | 10 by 14 | |