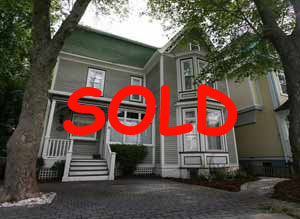
Presents

18 Rennies Mill Rd
In the aftermath of the great fire in the City of St. John’s in 1846, Rennies Mill Rd was developed as a residential area where the prosperous residents sought tranquil and safe accommodations away from the crowded downtown core.
The area contains a remarkably homogeneous and harmonious grouping of large wooden homes that are closely associated with individuals prominent in political, financial, and the social life of Newfoundland, among them four Prime Ministers of the Colony.
Built in the latter part of the 19th century, a substantial number of these homes were designed in the second empire style, which, with its steep mansard roofs, is one of the most characteristic residential forms in old St. John’s.
This district is a rare intact 19th century example of the planning phenomenon: the residential suburb.
Bordering Bannerman Park, 18 Rennies Mill Rd, was indeed occupied for an extended period of time by one of the scions of industry in our province, Ches Crosbie. This was the Crosbie family home in the period prior to Confederation. Ches Crosbie also played an active role in political life as he was a delegate at the National Convention and in March of 1948, he proposed economic union with United States as an alternative to Commission of Government or affiliation with Canada.
At 18 Rennies Mill, we have found for you, one very fine century home.
This elegant home, on a beautiful and large city centre lot, exhibits well executed design and craftsmanship throughout.
What makes this home so special is that the outstanding original heritage attributes are intact. This includes but is not restricted to the elaborate plaster, cornice moldings and eight point star rosettes, original paneled front porch, original staircase with original finish and with spiral turned balustrades, patterned hardwood floors, arched hallway pediments, wide baseboard molding, all original doorways and doorway trim, and original fireplaces.
From the moment you enter the 15.5 by 8.4 ft. foyer, you will know that this is a very special home.
Just off the foyer, one will enjoy the spacious formal living room and adjacent dining room, both with bay windows and both with wood burning fireplaces.
The original pocket doors will give a sense of intimacy when closed, and provide open concept living when retracted into the wall.
The efficient kitchen and eating area, with granite top centre island and propane stove is well designed and the original exposed brick chimney helps facilitate a seamless integration between the heritage and contemporary spaces in the house.
The cozy family room / den, accessible from the main hallway and kitchen, with period style propane fireplace and bay window overlooking the garden is the perfect space to curl up and read on those cool winter evenings or relax with friends or family after dinner.
There is a powder room off the hallway, adjacent to the family room.
The Master Suite, with original tiled fireplace, and bay window, is quite spacious and well appointed.
There are three other bedrooms on the second level, all of which have fireplaces. One of the bedrooms, with a bay window overlooking the garden is currently used as a study.
The attic space is finished with three spacious rooms that can be used for a variety of purposes for family or guests as appropriate.
The garden is very well designed with lots of shrubs and perennials and it is very large for this location in the City and you will enjoy the harvest from the apple and pear trees. The expansive deck will accommodate large gatherings.
The neighbourhood, where this home is located, is considered as the most desirable area in the core of the City and is very close to the walking trails. You can walk to your favorite downtown restaurant for an evening meal, and to Georgestown Bakery for your morning croissant.
This exquisite home and outstanding neighbourhood awaits the pleasure of your family for many years of enjoyment.
Chris O’Dea of O’Dea’s Realty would be pleased to host your extended visit as you will need some time to absorb the charm of this property. Please call 709-685-6559 to schedule a private viewing.
Fact sheet |
|
|
Price $659,000 |
|
|
Main floor 1682 |
|
|
Second floor 1656 |
|
|
Third 1104 |
|
|
Total 4442 |
|
| Main floor | Dining room 18.1 by 16.3 Foyer 15.5 by 8.4 Living Room 16.3 by 18.9 Kitchen 13 by 13.5 Eating area 4 by 8.5 Family Room 17.4 by 14 |
| Second floor | Bedroom 12 by 14 Bedroom 16.5 by 12 Bedroom 13.9 by 13.9 Master bedroom 17 by 16.5 |
| Third Floor | Bedroom 14.7 by 18.4 Bedroom 18.4 by 11.8 Bedroom 12.8 by 8.7 |
| Exclusions | Small flowering crab (wedding present) |
|
|
|
Click thumbnail below to enlarge image: