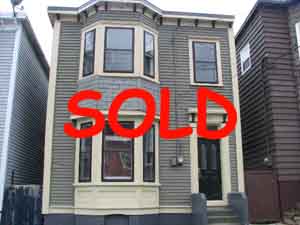
Presents
111 Springdale Street

Detached home with attractive facade complemented by double bay window, traditional trim detail and wooden clapboard
This home has a spacious living room, dining room and kitchen with eating area that leads to the patio doors and the back garden.
There is a three piece bathroom on the main and another on the second floor
There are four bedrooms and there is space on the second floor hallway for a small office.
This home has off street parking at the rear of the back garden off Springdale Place.
The fenced back garden has good sun exposure and is spaci
The house has approx. 840 sq ft on the main, 840 sq ft on the second and 600 in the unfinished basement. The house is heated with a hot air furnace.
Approximate room dimensions are as follows:
Living Room 12.5 by 15
Dining Room 8.5 by 13 (plus three piece washroom)
Kitchen 14 by 14
Master bedroom 13.5 by 13
Second bedroom 13.5 by 12
Third bedroom 8.5 by 14
Fourth bedroom 7 by 9
The asking price is $189,000.
For additional information or to arrange a viewing, please call Chris O’Dea at 685-6559
Please enjoy the additional photos below
Click thumbnail below to enlarge image: