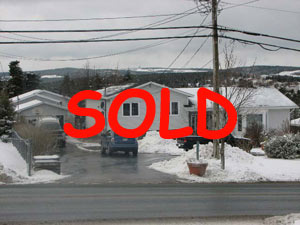
Presents
1147 Torbay Road

Zoned mixed development in prime location in Torbay across from Caul's Funeral Home, just 3.6 km. Past Stavanger, with zoning allowing office, medical, professional, shop, store, etc.
Lot measures approximately 1/2 acre.
House on land is registered two apt with 3400 sq ft, 900 sq ft of which is in the apartment.
New roof 2110.
Large master bedroom was extended 12 years ago with ensuite, walk in closet and cornice mouldings.
Two additional bedrooms on second floor and fourth guest bedroom in basement.
LR / DR has two sided wood burning heatilator.
Lots of hardwood, including beech in living room, and oak in dining room and kitchen.
Ceramic foyer
Custom built kitchen.
Basement rec room with propane fireplace and hardwood floors.
Back up propane lighting system in rec room, living room, kitchen, hall and master bedroom, and rough in for central vacuum.
Private sunny garden, winner of Town of Torbay Beautification award, with fish pond containing koya and goldfish.
House has 200 amp service and basement apt has stand alone 100 amp service.
Basement apartment has two bedrooms
Accessory building on site, currently used as commercial contractor workshop, can be adapted for many uses. This building has about 2300 sq ft of space, its own furnace and 200 amp service, with a combination of 8 ft and 12 ft ceilings and includes three large spaces as follows: lower level with garage door access 20 ft 10 in by 28 ft; front with garage door access and 8 ft ceilings measuring 38 by 16; and rear section with 12 ft ceiling measuring 23 by 39.
Ideal for someone who wants to live in the house, with rental income from the apartment, and operate a business out of the accessory building. Or a buyer may wish to convert all use to commercial as permitted in the mixed development zone
Asking price is $499,000
For an appointment to view or for further information, please call Chris O’Dea at 685-6559 (area code 709)
Enjoy the remaining photos and note that room sizes are listed after the last photo
Click thumbnail below to enlarge image:
Approximate room sizes |
|
Main House |
|
| Living Room | 21 by 14 |
| Kitchen and eating area | 13 by 29 |
| Master bedroom | 12 by 21 |
| Bedroom | 10 by 11.75 |
| Bedroom | 10.5 by 11.75 |
| Basement rec room | 14.75 by 25.5 |
| Basement bedroom | 11 by 11 |
Apartment |
|
| Kitchen | 15.75 by 14.5 |
| Living Room | 12.75 by 15 |
| Bedroom | 11.5 by 10.5 |
| Bedroom | 10.5 by 11.5 |