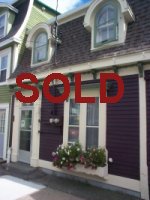
Introducing “Yorkholme”
3 York Street, St. John's
Yorkholme, on 3 York St was build by cabman Thomas Voisey after the fire of 1892. It is an unusually well preserved example of second empire style of architecture, with dormer windows, mansard roof, and pilastered entranceway.
Yorkholme has undergone a very significant restoration at the hand of an extraordinary craftsman and can be truly considered one of the finest small heritage homes in old St. John’s.
Features include pierced plaster cornice moldings, ceiling rosettes, stenciled and paneled kitchen cabinets, stenciled kitchen floor, four original fireplaces that have been exquisitely restored, English garden with herbaceous border.
One of the highlights of the house are the built in cabinets which include a Georgian style bureau bookcase and a china cabinet, both made by one of Newfoundland’s finest furniture-makers
For anyone interested in an outstanding example of a heritage home, this house must be seen.
To facilitate viewings, there will be two open houses, one on Sat. Nov. 12, 2004 from 2:00 PM to 4:00 PM and one on Sun. Nov. 13, from 2:00 PM to 4:00 PM.
Yorkholme, which includes three bedrooms, living room, dining room, kitchen with eating area and multi purpose room is moderately priced at $157,500.
The following photos will offer a glimpse at the property in advance of a personal visit.
To see the home in person, please call Chris O’Dea at 685-6559.
Click thumbnail below to enlarge image: